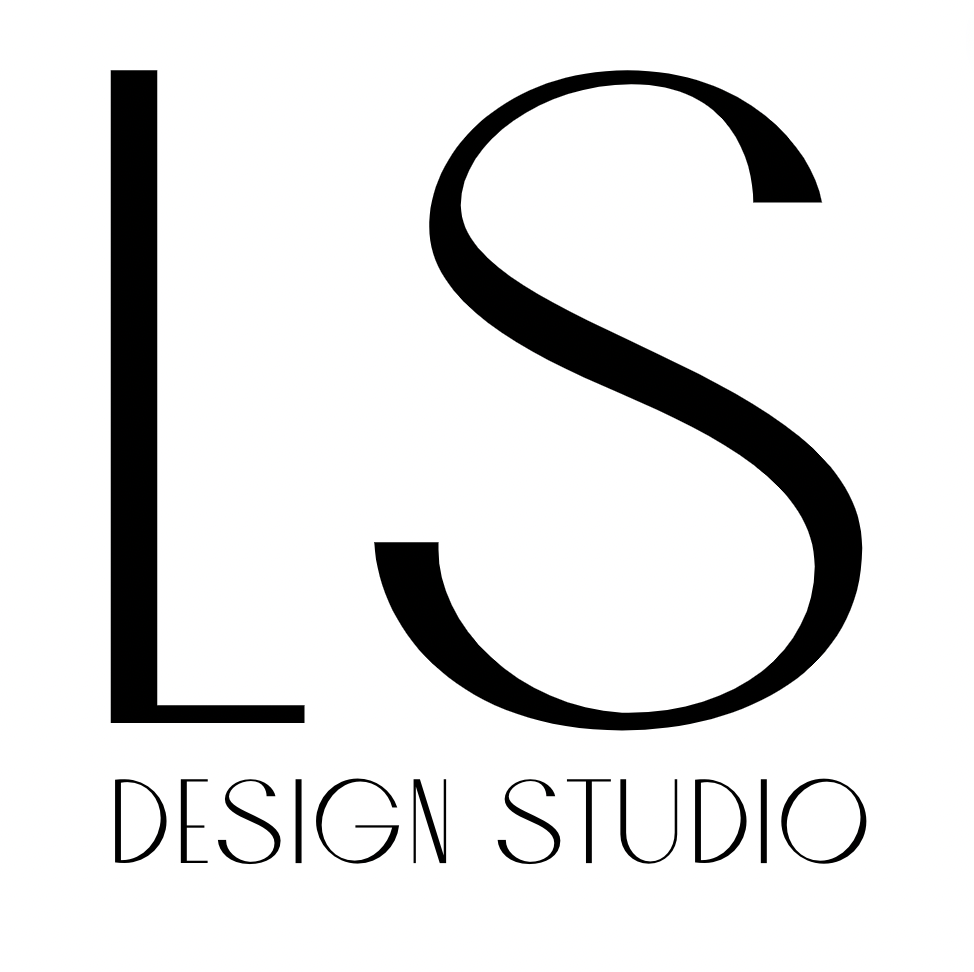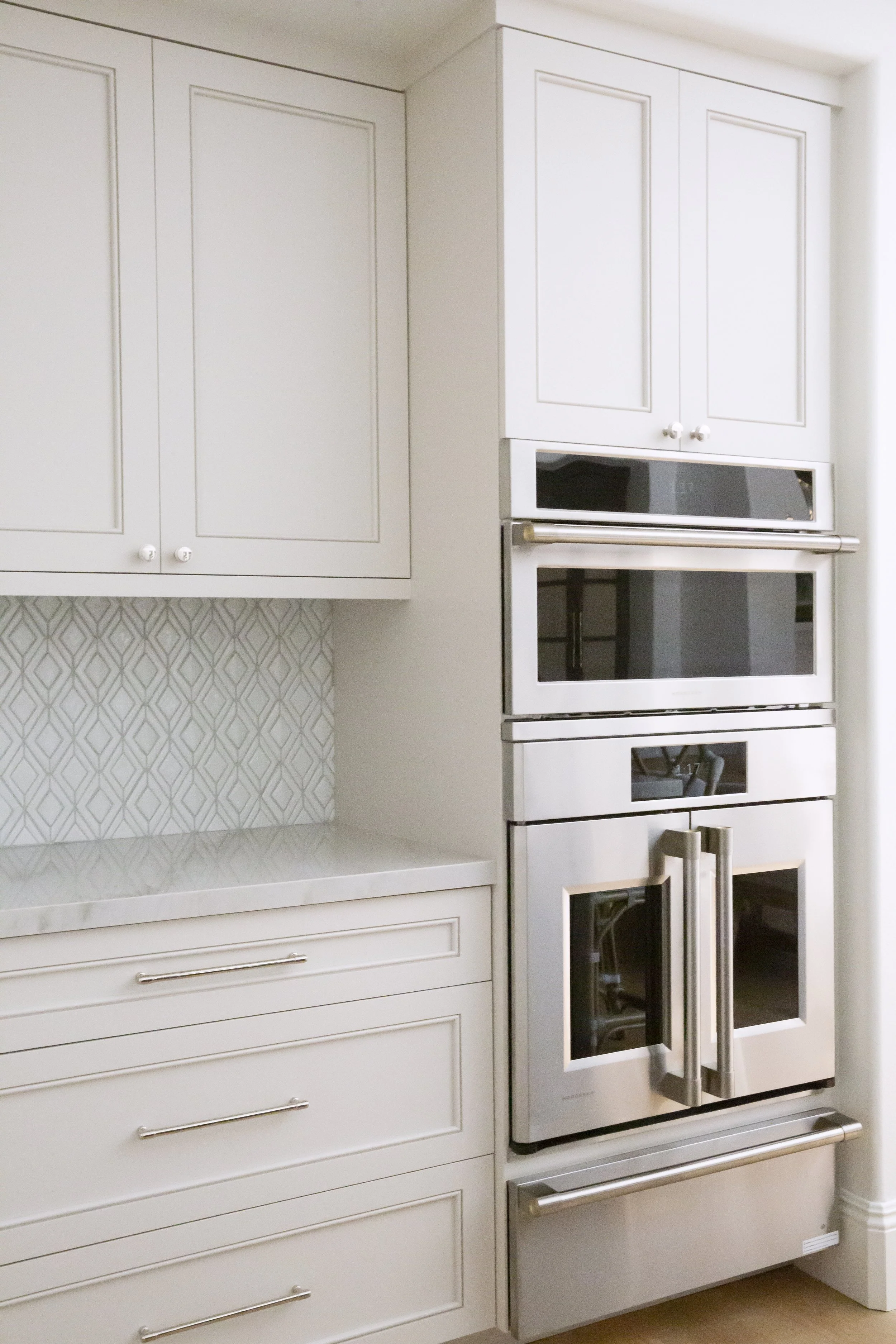Kitchen Space Planning: What to Consider
The kitchen’s role in the home has evolved in tandem with changes in lifestyle and socioeconomic factors. Once a secluded space for one person to prepare food, it is now appreciated as a gathering space and often referred to as the heart of the home. People tend to spend a lot of time in the kitchen and this suggests why the open plan concept connecting the kitchen to dining and family rooms has become so favored. While it is easy and fun to focus on the aesthetics, the functionality and practicality of the space will determine how much you enjoy using your kitchen and whether it will stand the test of time. Here are some key factors to consider when space planning your kitchen:
1. Layout
The layout of your kitchen is the number one priority. And with a renovation, this is largely predetermined to some extent by the available architectural footprint and nearby rooms. The layout should be efficient and functional, allowing for easy movement and access to appliances and workspaces. The most common kitchen layouts include U-shaped, L-shaped, galley, and island.
2. Work Zones
Contemplating the space as a collection of work zones will help you envision the layout of the kitchen. The three main work zones in a kitchen are the cooking zone, the cleaning zone, and the storage zone. The cooking zone includes the stove and oven, while the cleaning zone consists of the sink and dishwasher. The primary storage zone should contain a pantry and cabinets with additional smaller storage zones located near task centers.
3. Storage
The kitchen is often a place where we store a lot of items, from pots and pans to food and utensils. When planning your kitchen, it's beneficial to incorporate storage space wisely by thinking about the items you use most frequently and where they should be stored for easy access. Making an inventory list of your small appliances, cookware, dishes and food storage containers will help guide you as you plan closed and open storage areas.
4. Lighting
Lighting is an essential aspect of any kitchen. When space planning your kitchen, analyze the different types of lighting you'll need, including ambient lighting, task lighting, and accent lighting. Ambient lighting provides overall illumination, while task lighting is focused on specific areas such as the sink or stove. Accent lighting can be used to highlight artwork or architectural features. The aesthetics of visible light fixtures really sets the mood and tone of your design style in the kitchen so take the opportunity to express your personality in these fixtures.
5. Appliances
The appliances you choose for your kitchen will have a big impact on the functionality of the space. Before making decisions on which to include, give thought to the size and placement of major appliances like the refrigerator, range, and dishwasher first. Then add in the accessory appliances you want, such as steam ovens, wine fridges, built-in coffee makers, and lots of new undercounter appliance options.
6. Traffic Flow
When space planning your kitchen, it's important to consider the traffic flow. Kitchen designers have long used the idea of a “work triangle” for placement of the fridge, cooktop and sink to allow for easy movement and access between these primary areas while cooking. However, the increasing demand for second sinks, beverage stations, and additional specialty appliances is leading the movement for designers to think more in terms of multiple task zones to accommodate more users in the kitchen. Always carefully consider the opening and placement of appliance doors as well as windows, and entrances to the kitchen to ensure there is enough space for movement.
Space planning your kitchen is an important task that requires careful consideration of the layout, work zones, storage, lighting, appliances, and traffic flow. By taking these factors into account, you can create a functional and practical kitchen that meets your needs and enhances your daily life. So, start planning your dream kitchen today and enjoy a space that's both beautiful and functional!







